15 Madison Circle, Middle Island, NY 11953
| Listing ID |
11184351 |
|
|
|
| Property Type |
Residential |
|
|
|
| County |
Suffolk |
|
|
|
| Township |
Brookhaven |
|
|
|
| Unit |
15 |
|
|
|
|
| School |
Longwood |
|
|
|
| Total Tax |
$12,890 |
|
|
|
| Tax ID |
0200-319-00-05-00-217-000 |
|
|
|
| FEMA Flood Map |
fema.gov/portal |
|
|
|
| Year Built |
2000 |
|
|
|
|
Enjoy Country Club Living @ It's Best!! LOCATION!!! LOCATION!!! A RARE FIND In This Beautiful And Spacious HAMPTON MODEL Steps Away From 2nd Hole Golf Course With Spectacular Views & Stunning Sunsets!! Enjoy Your Morning Cup Of Coffee While Watching The Golfers Play!!!This Beauty Features A GRAND Foyer W/Soaring Ceilings!! Master Suite On The 1st Floor W/2 Walk-in-closets, Full Bath With His & Hers Sinks!! Formal Living Room/Dining Room, over sized Kitchen W/Updated S/S Appliances, Granite Counter Tops, Center Island, Wood Cabinets, Gas Fireplace For Those Winter Days!! Powder Room, W/Storage Closet, Mud Rm, 2 Car Garage. Level 2 Has 2 Bedrooms, Jack & Jill Full Bath, Loft / Office Room, Utility Room W/Pulldown Attic New CAC & Heating System. 30x12 Patio With Awning!! This UNIQUE MODEL Has It All. Don't Forget The Executive 9 Hole Golf Course,2 Clubhouses, Tennis Courts, Pickleball, Bocce, 4 Pools (2) indoor (2) outdoor. 2.5 Walking Paths And So Much More All In 24/7 Gated Community!!! It's A Truly Must See !!!!
|
- 3 Total Bedrooms
- 2 Full Baths
- 1 Half Bath
- 2600 SF
- 0.11 Acres
- 4792 SF Lot
- Built in 2000
- 2 Stories
- Unit 15
- Available 7/30/2023
- Other Style
- Drop Stair Attic
- Condition: Mint+++
- Oven/Range
- Refrigerator
- Dishwasher
- Microwave
- Washer
- Dryer
- Carpet Flooring
- Hardwood Flooring
- 7 Rooms
- Entry Foyer
- Living Room
- Walk-in Closet
- First Floor Primary Bedroom
- 1 Fireplace
- Forced Air
- Natural Gas Fuel
- Central A/C
- Features: Cathedral ceiling(s),eat-in kitchen,formal dining room, granite counters, master bath,powder room
- Vinyl Siding
- Stone Siding
- Attached Garage
- 2 Garage Spaces
- Community Water
- Community Septic
- Pool: Spa
- Subdivision: Birchwood @ Spring Lake
- Construction Materials: Frame
- Lot Features: Near public transit
- Spa Features: Community
- Window Features: Skylight(s)
- Parking Features: Attached,2 Car Attached
- Pool
- Tennis Court
- Pets Allowed
- Golf
- Clubhouse
- Playground
- Community Features: Trash collection
- $12,890 Total Tax
- $494 per month Maintenance
- Associationfeeincludes: Maintenance Grounds,Sewer,Snow Removal,Trash,Water
- Sold on 8/21/2023
- Sold for $579,000
- Buyer's Agent: Nancy M Johnston
- Company: C21 Verdeschi & Walsh Realty
|
|
Realty Connect USA LI Inc
|
Listing data is deemed reliable but is NOT guaranteed accurate.
|



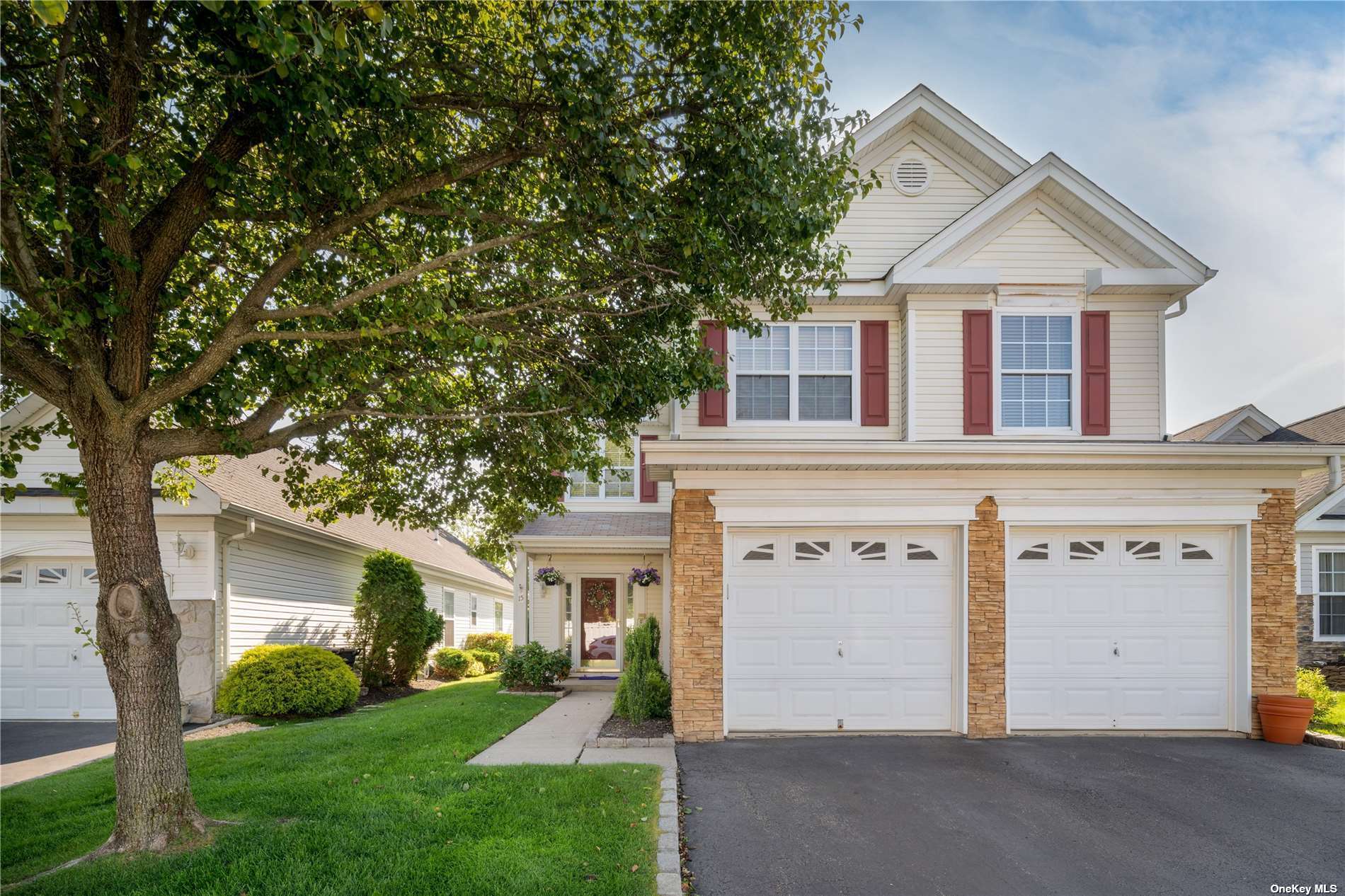

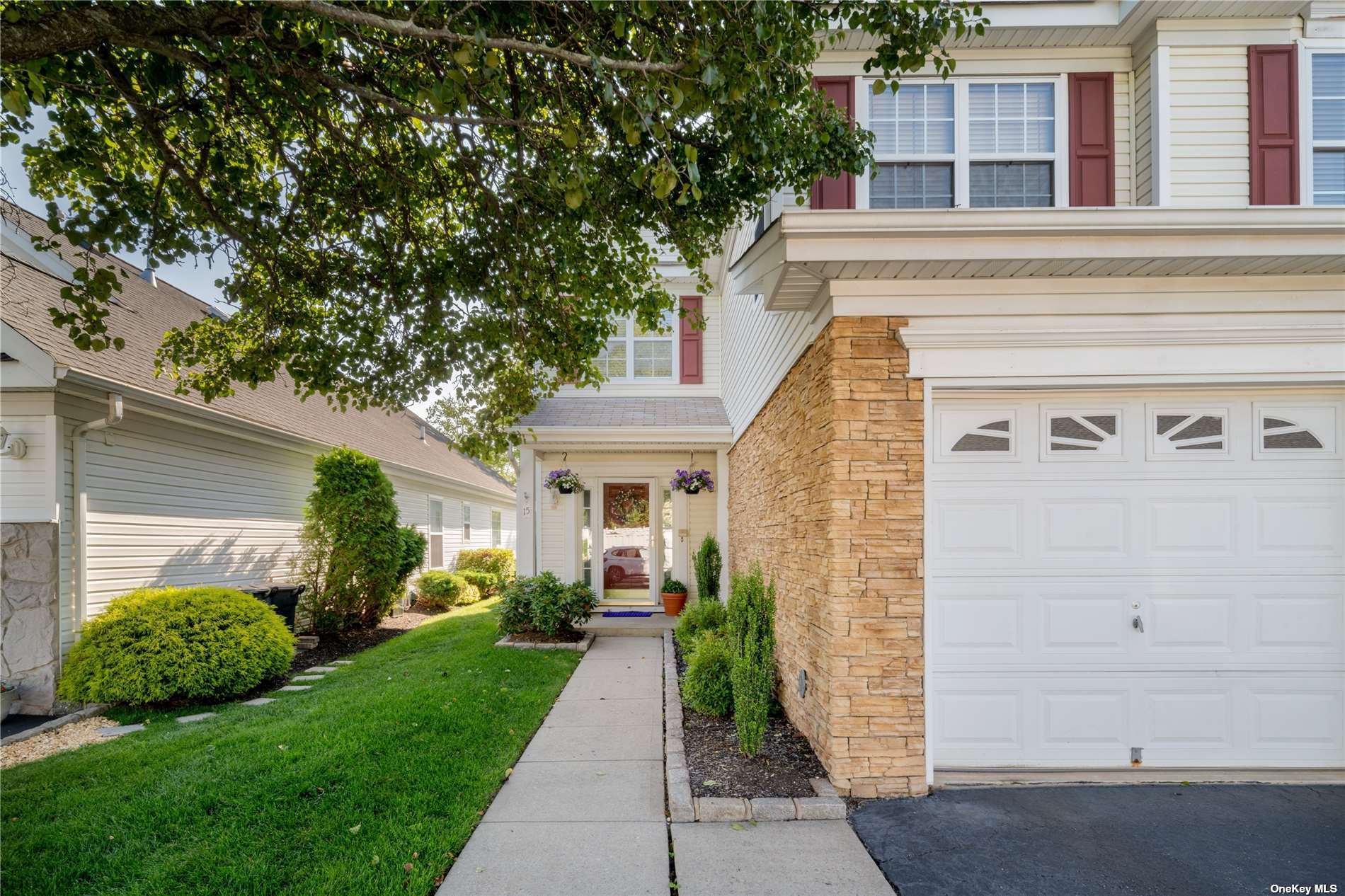 ;
; ;
; ;
;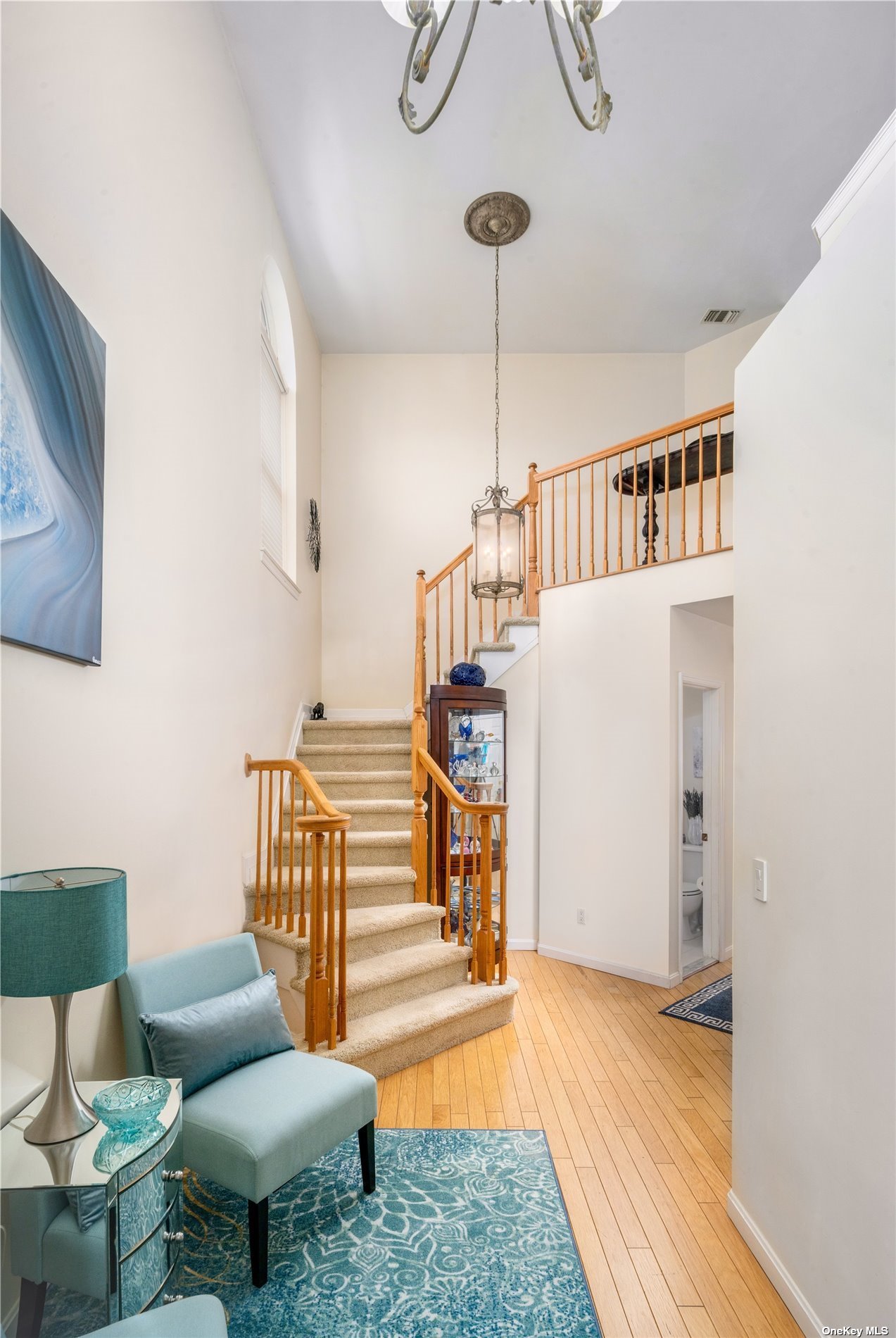 ;
;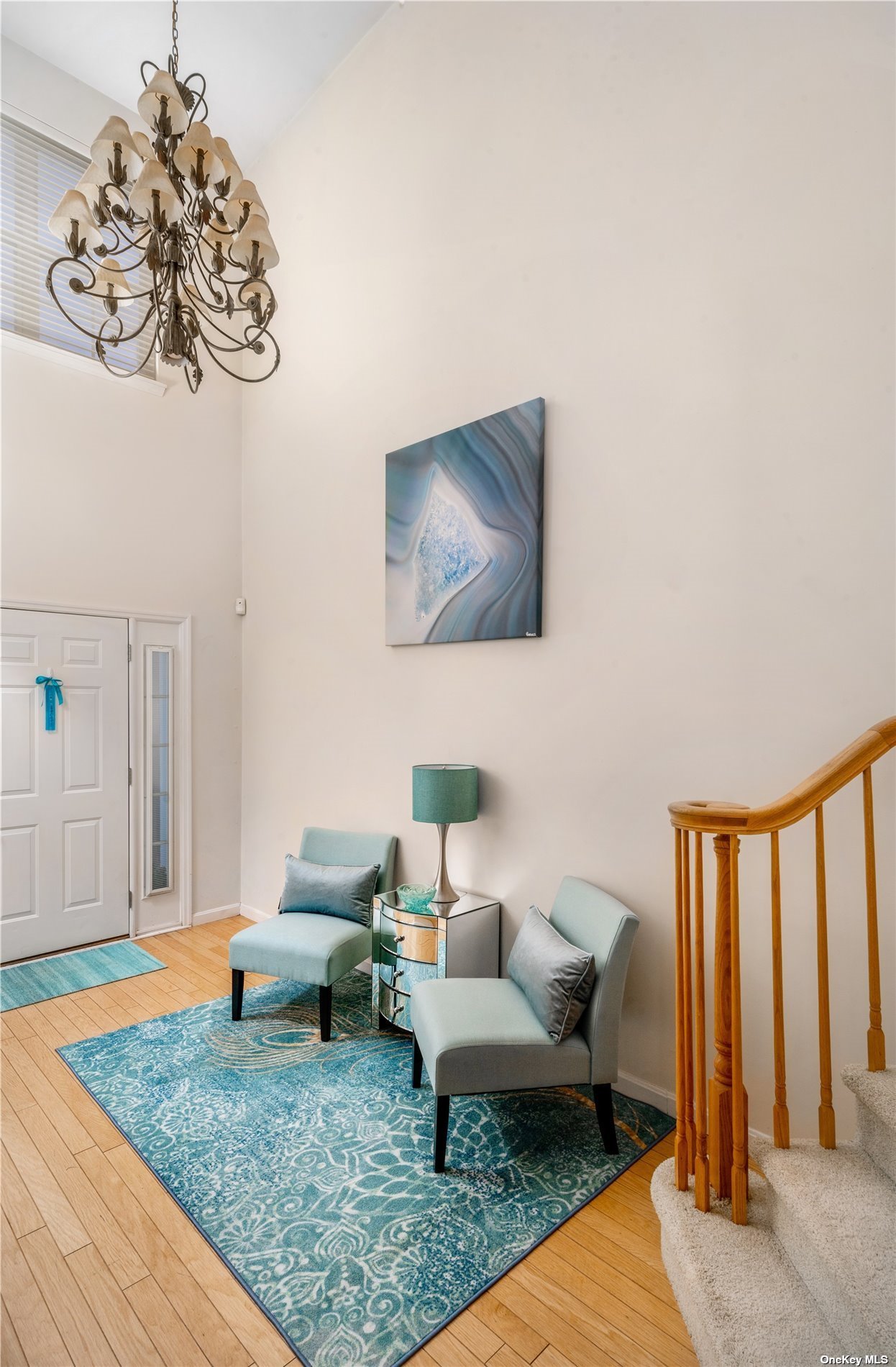 ;
;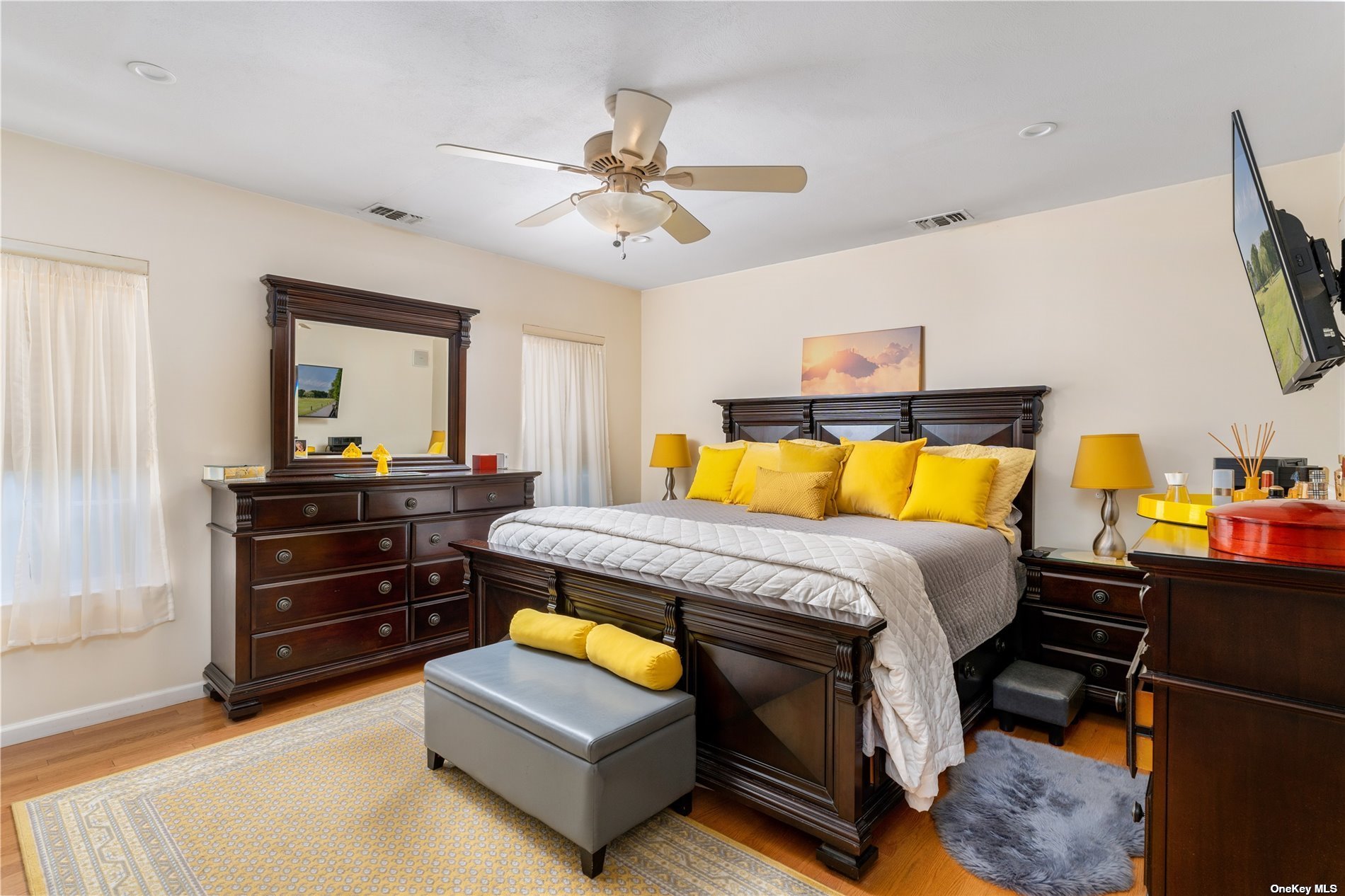 ;
;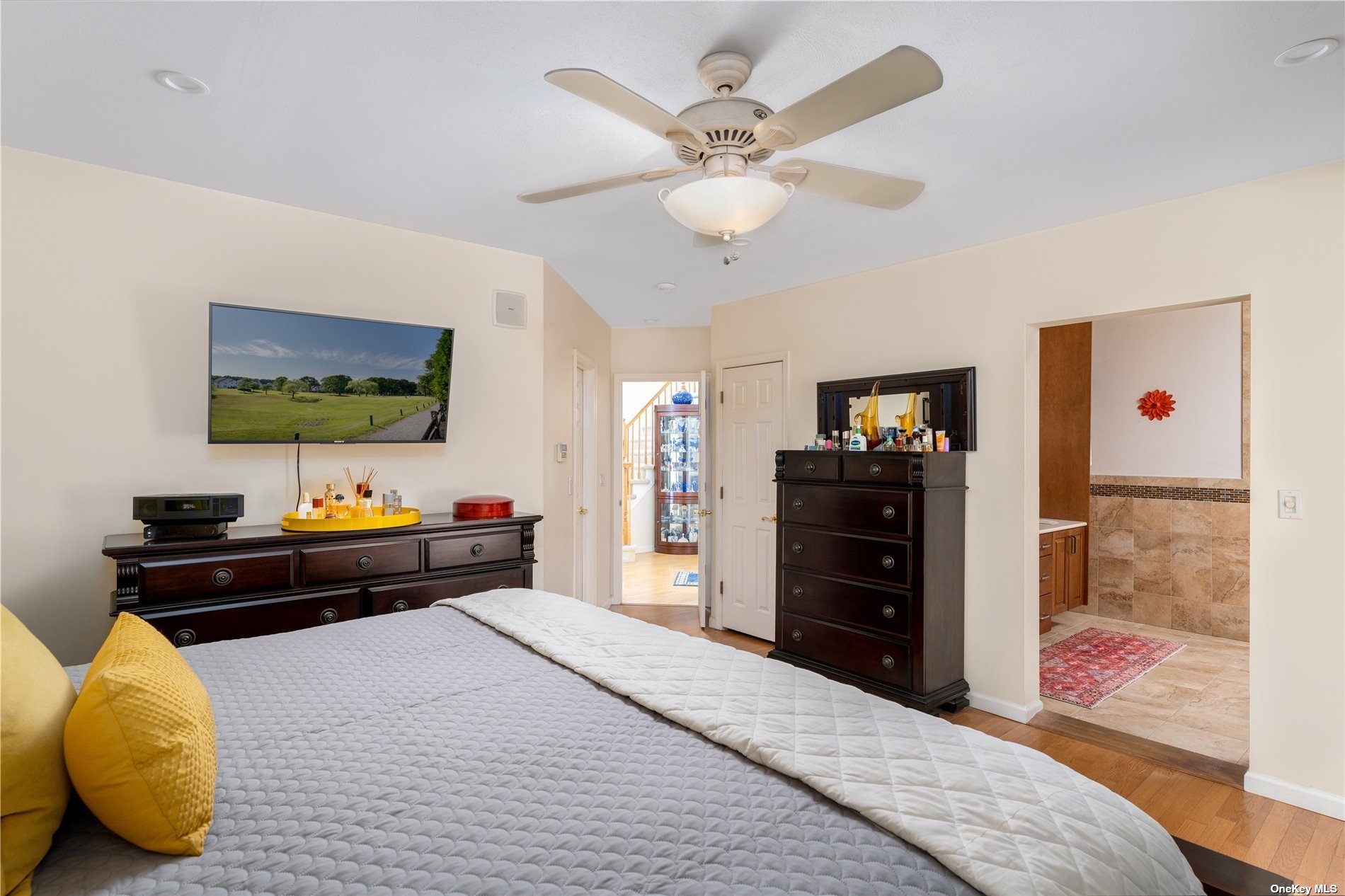 ;
;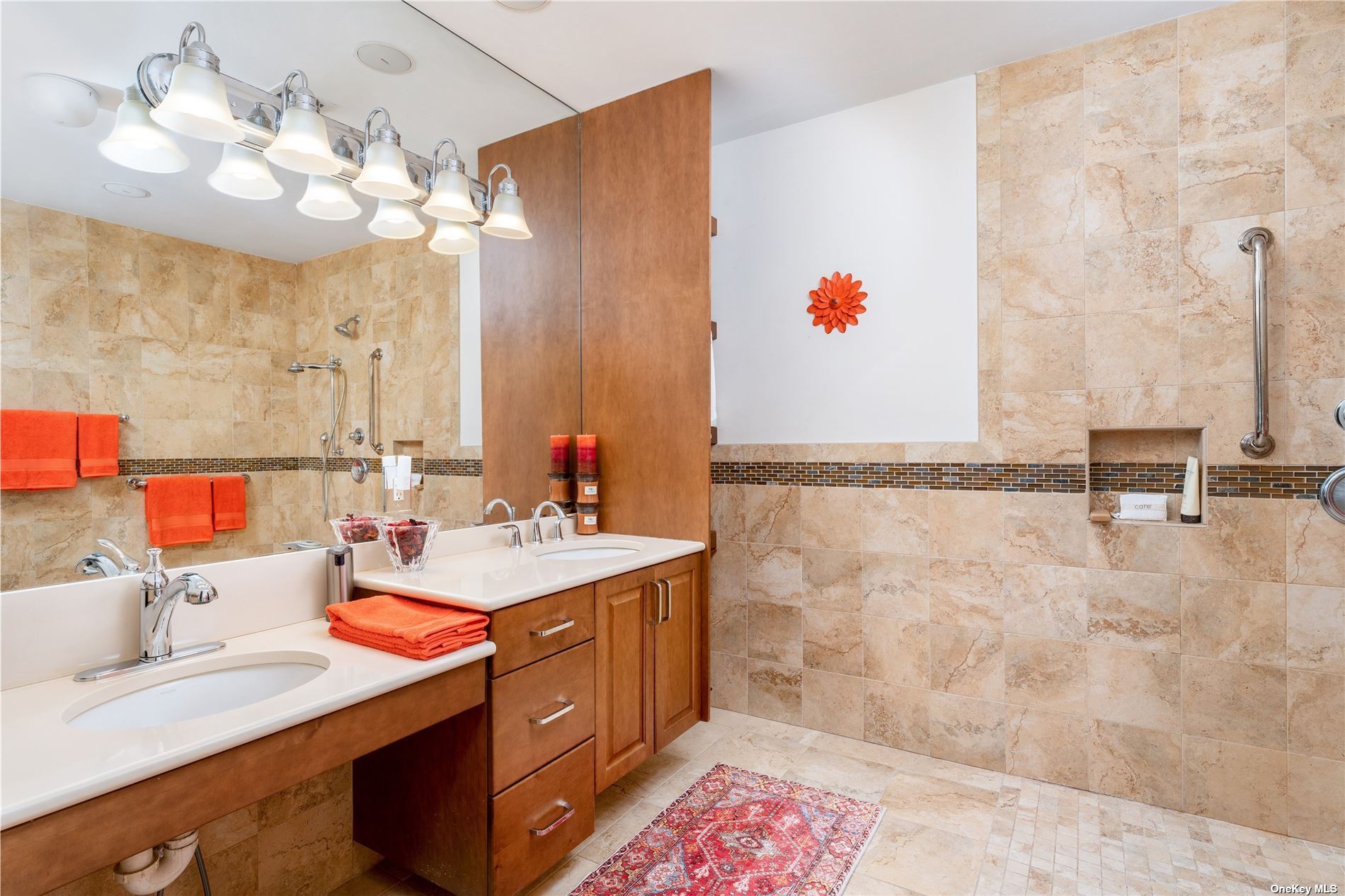 ;
;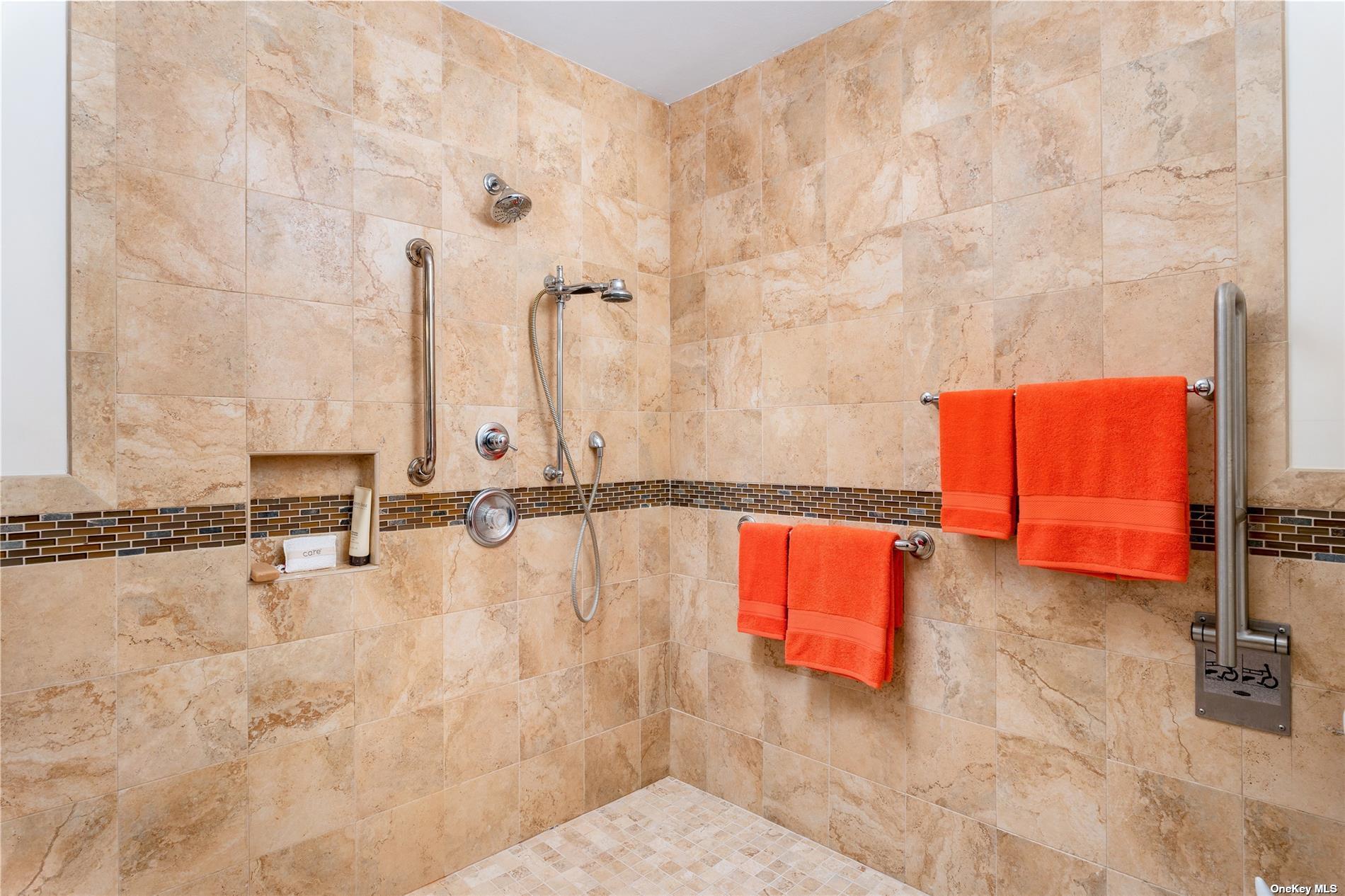 ;
;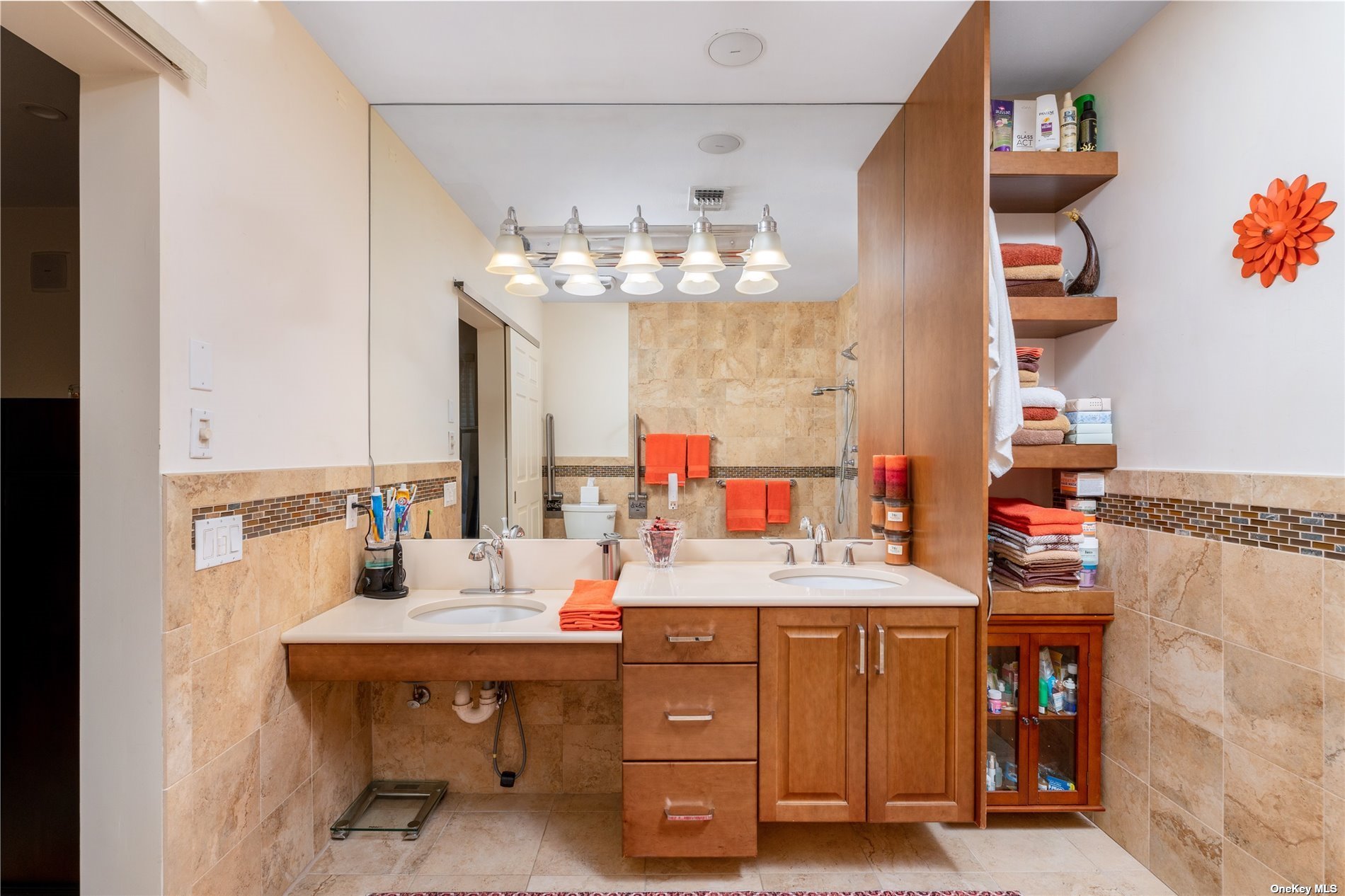 ;
;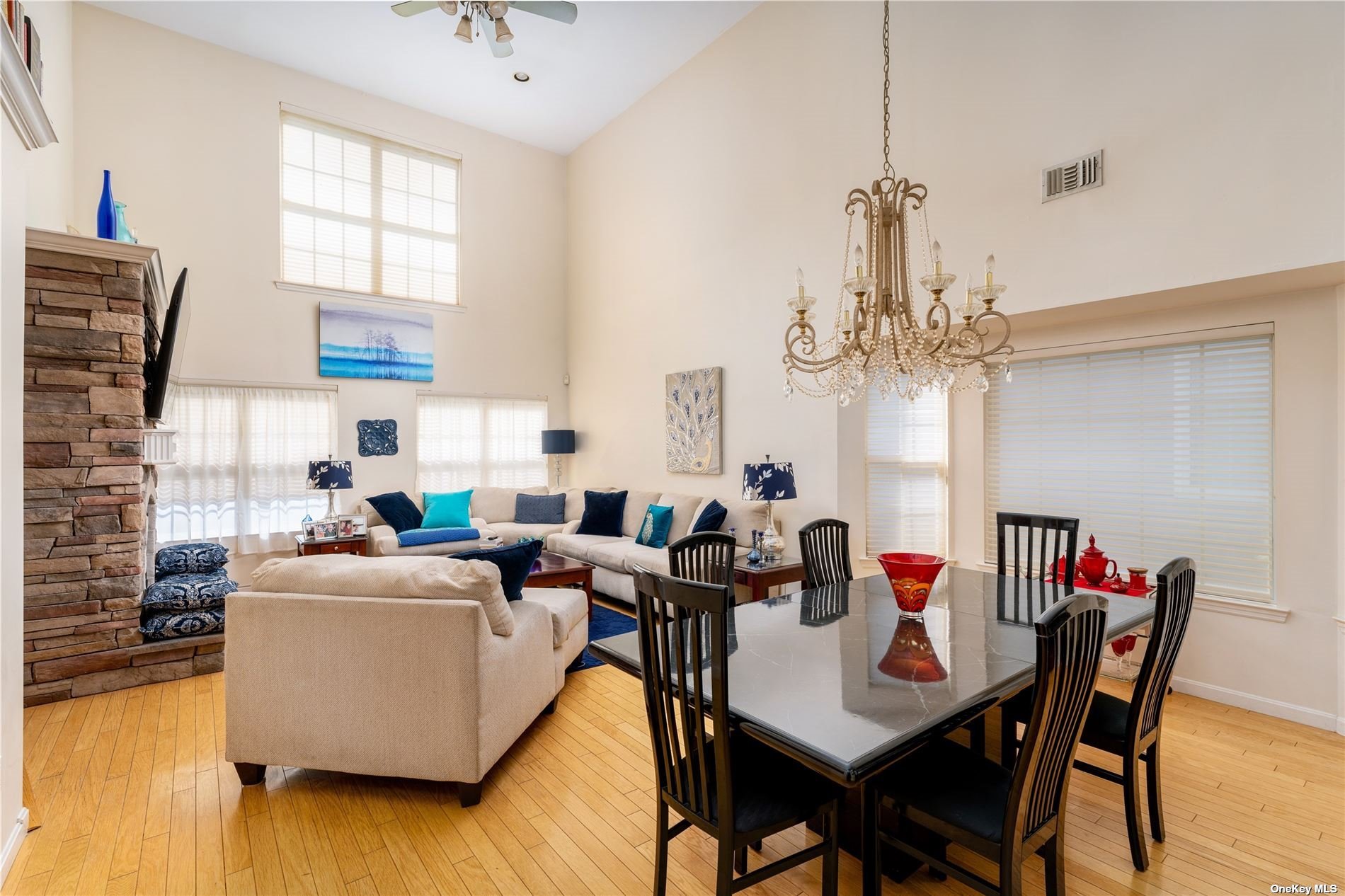 ;
;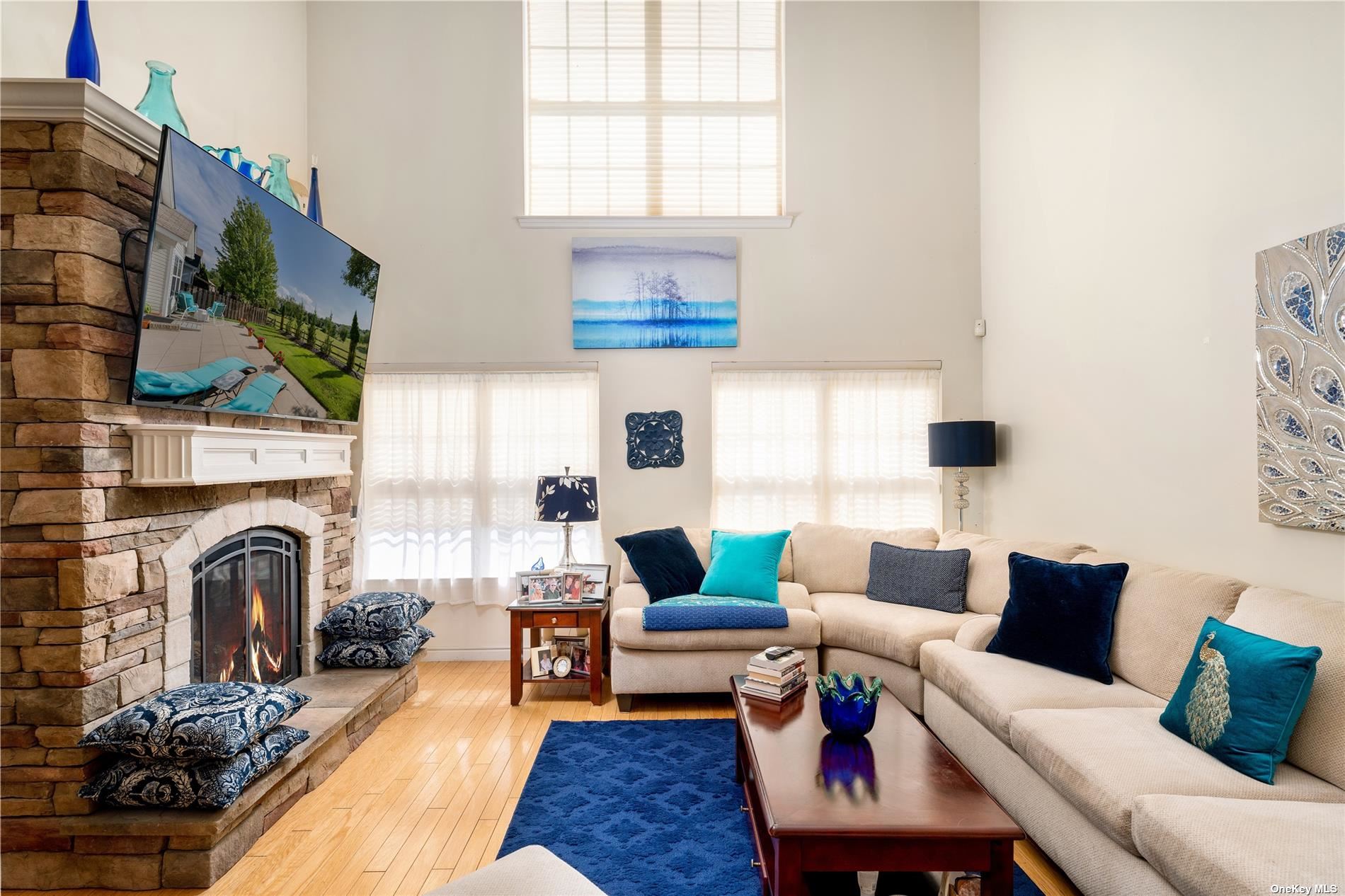 ;
;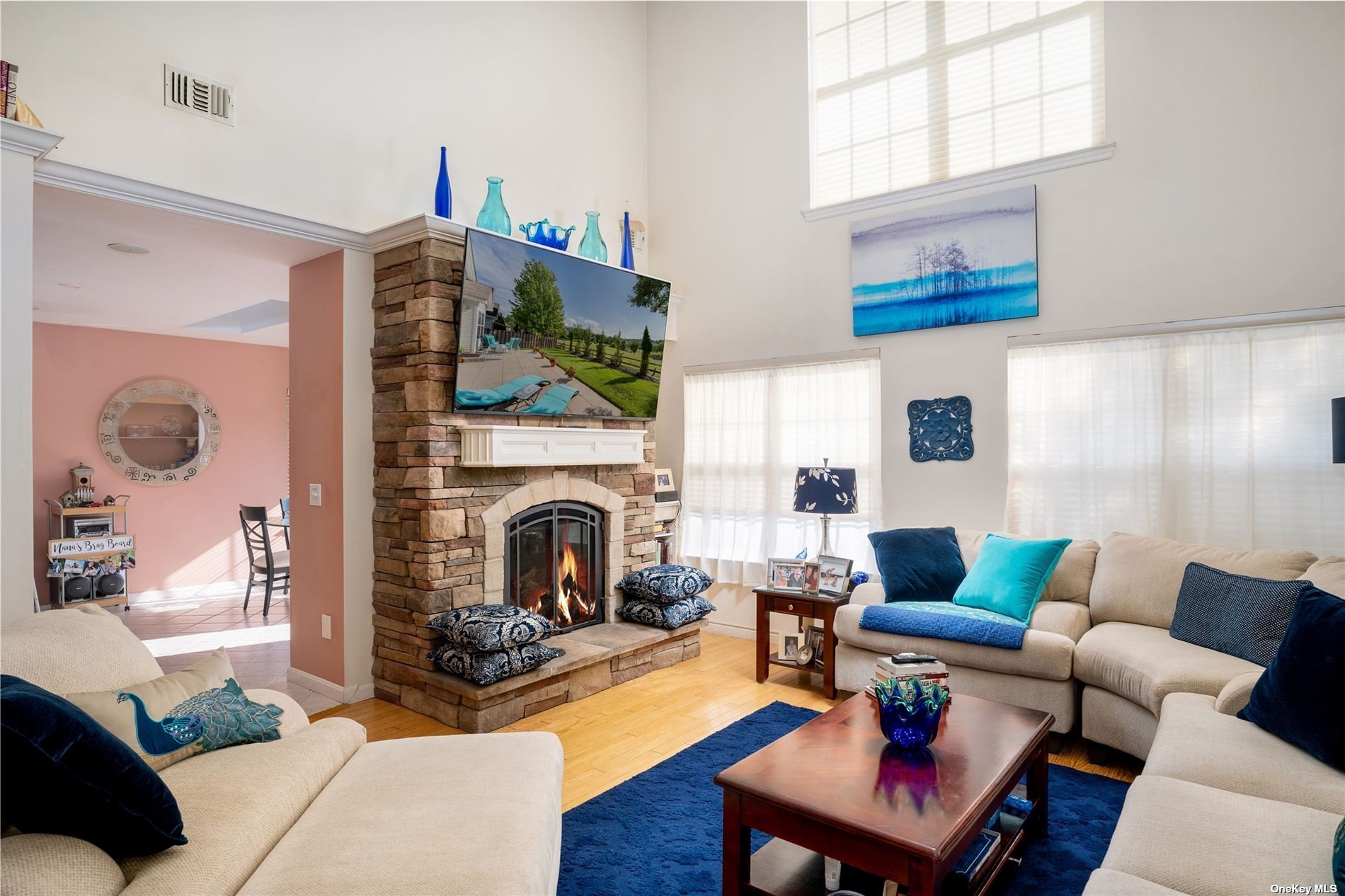 ;
;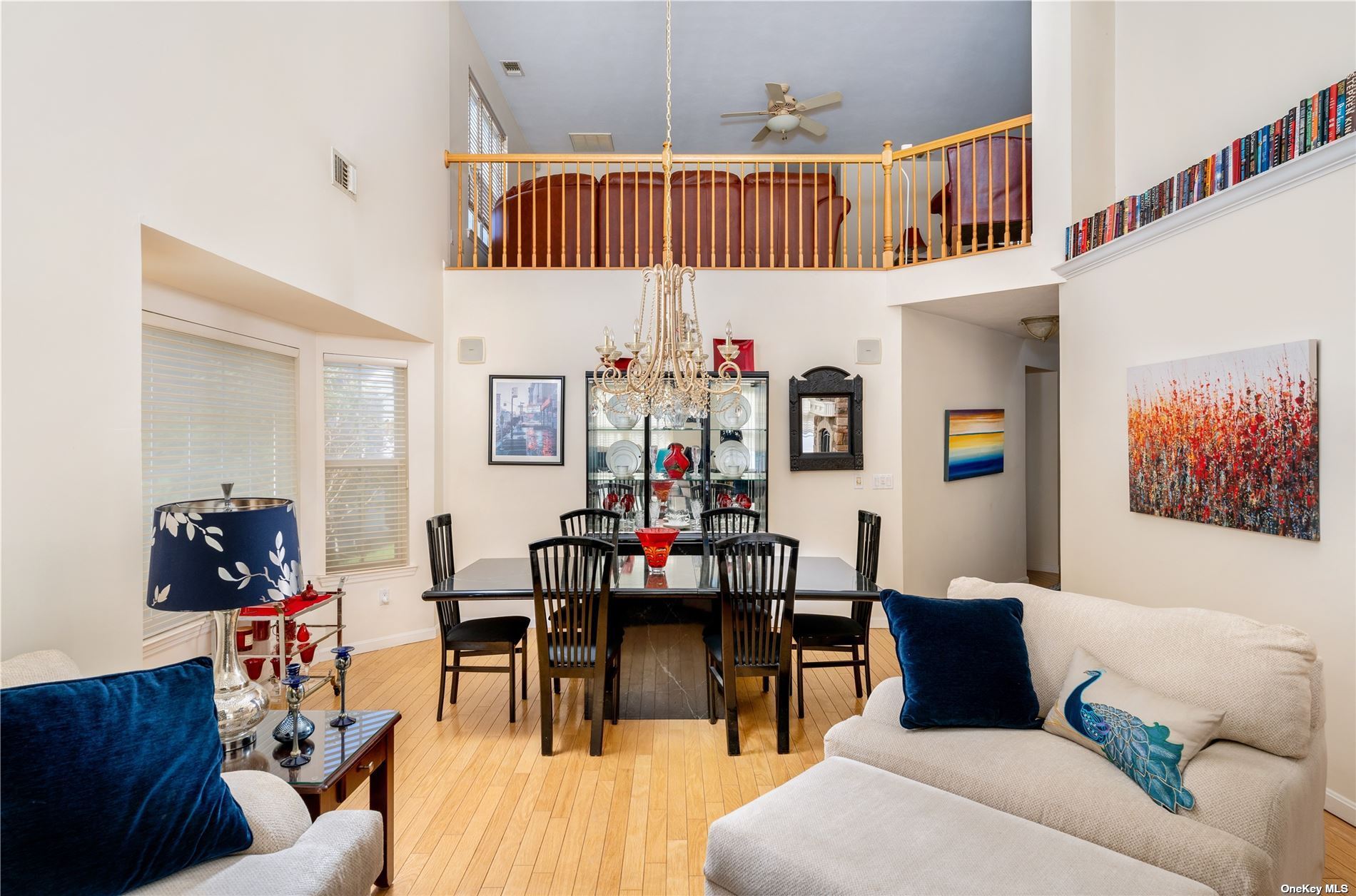 ;
;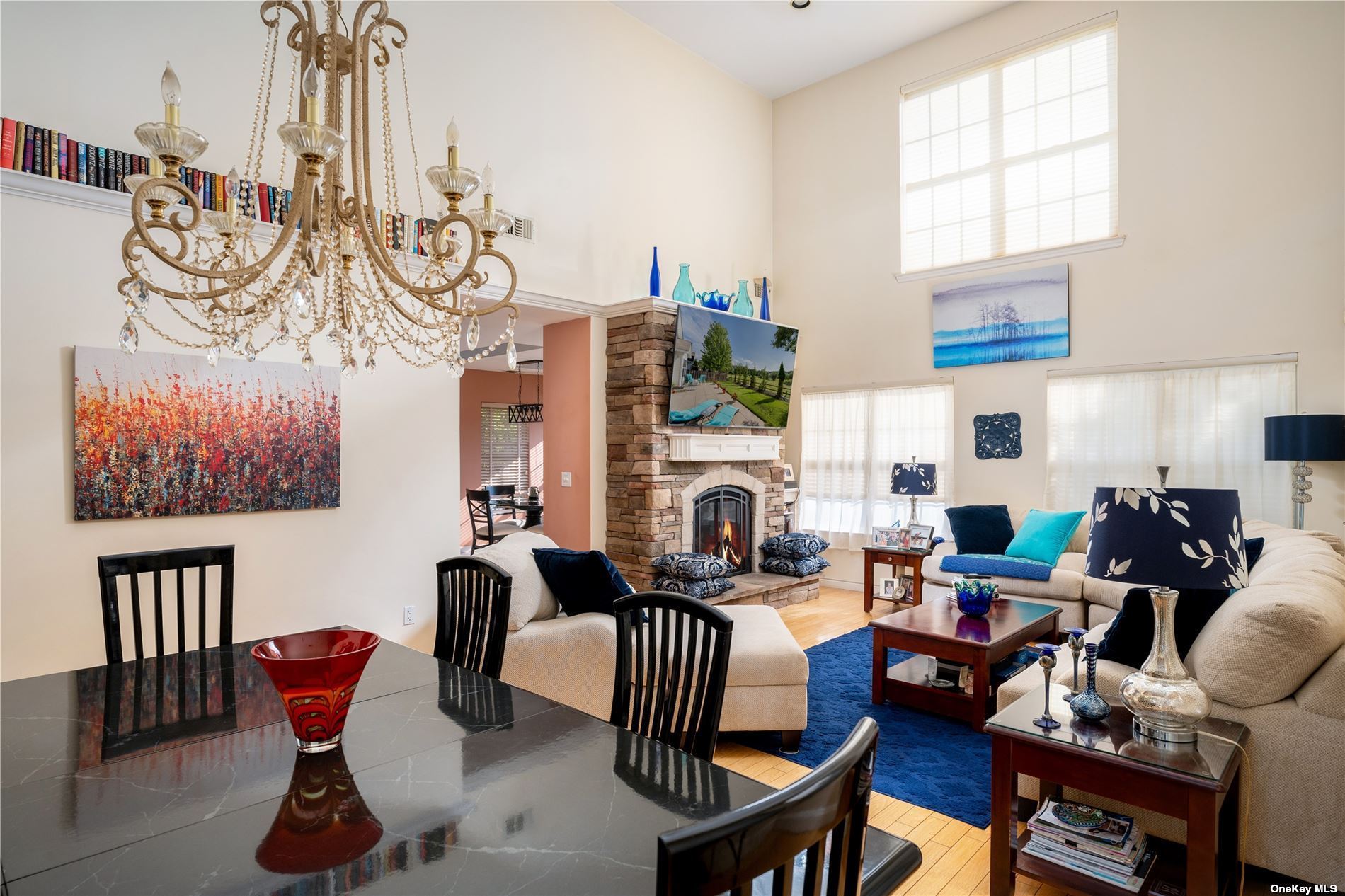 ;
; ;
;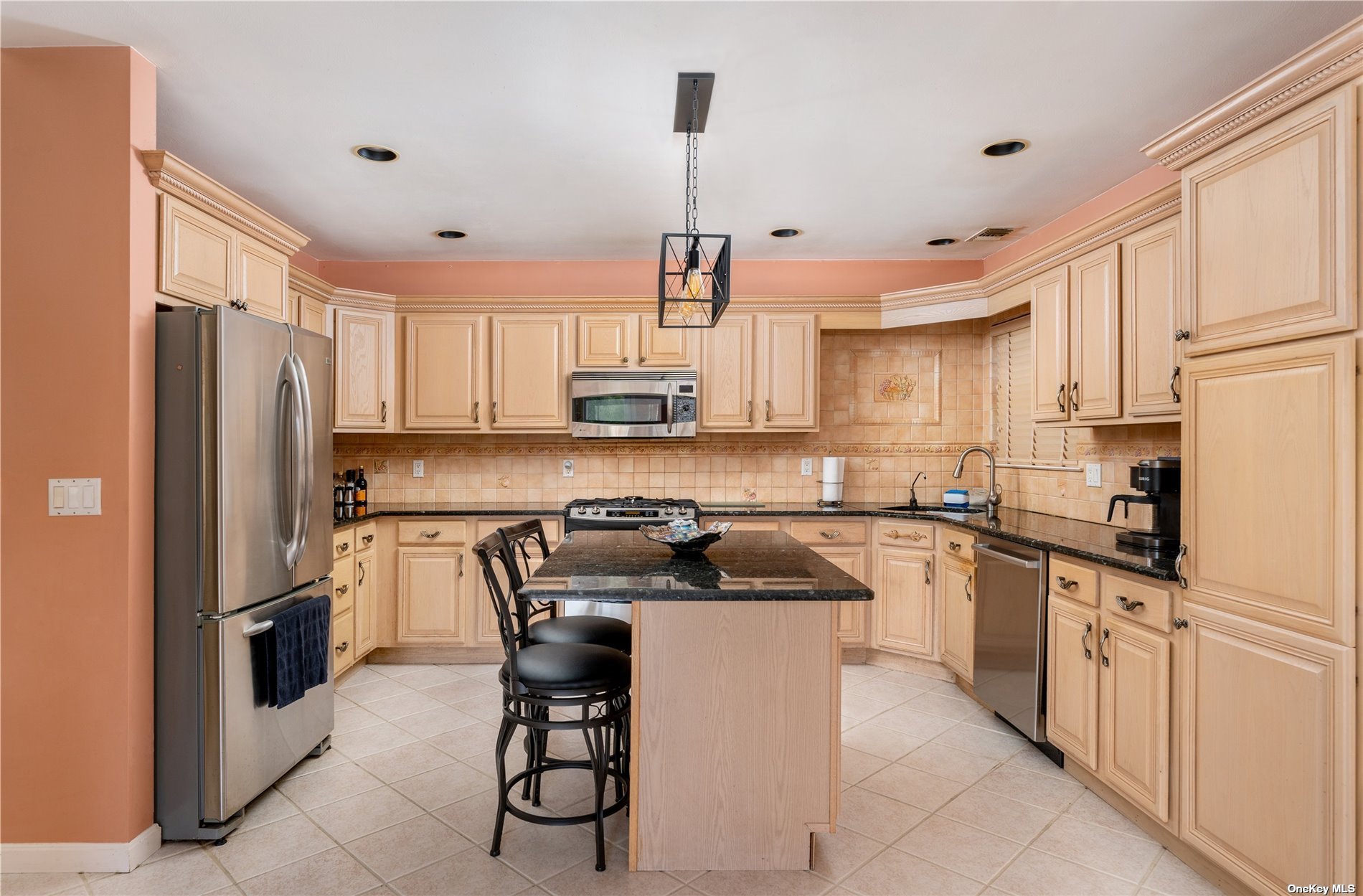 ;
;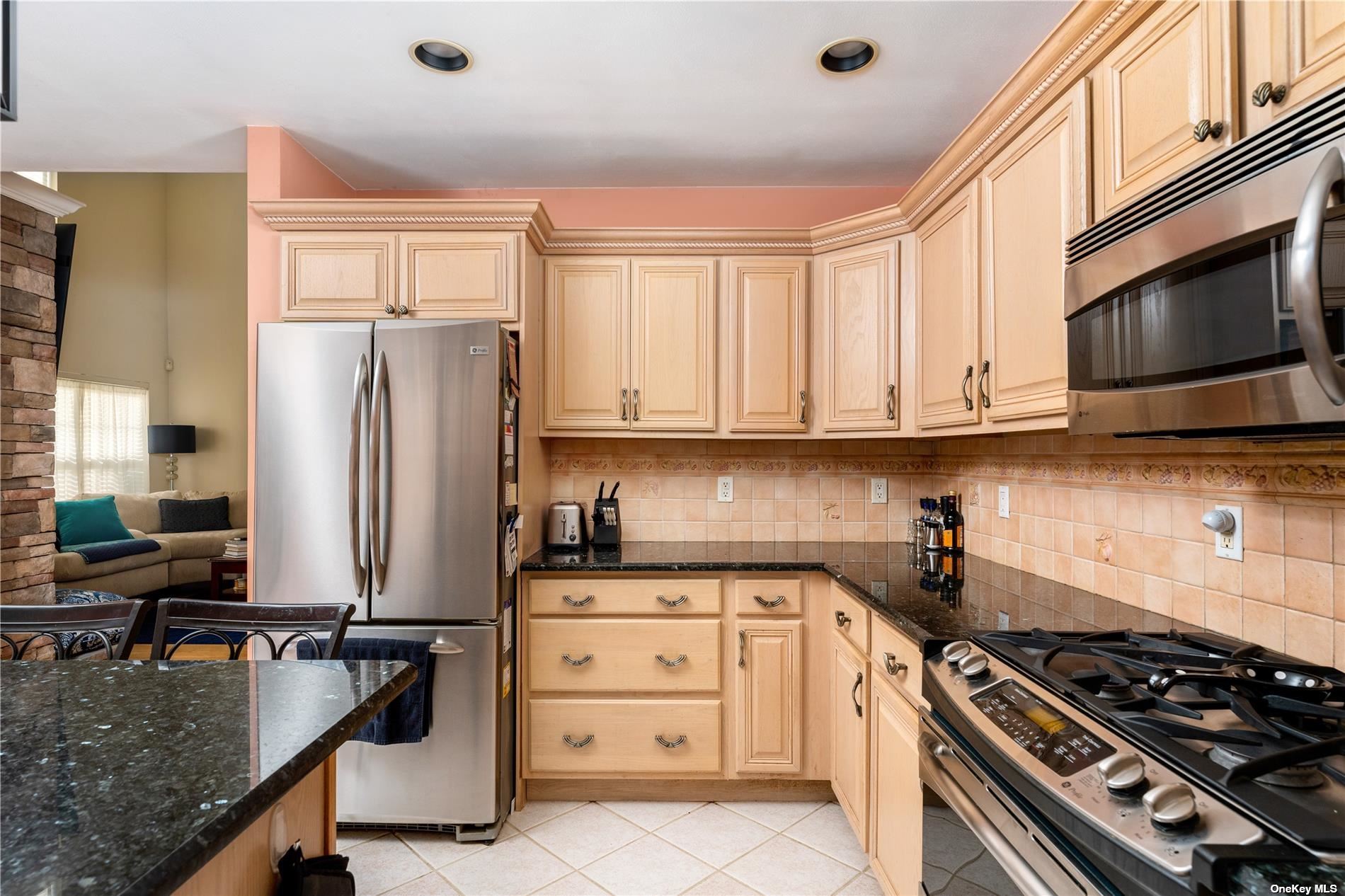 ;
;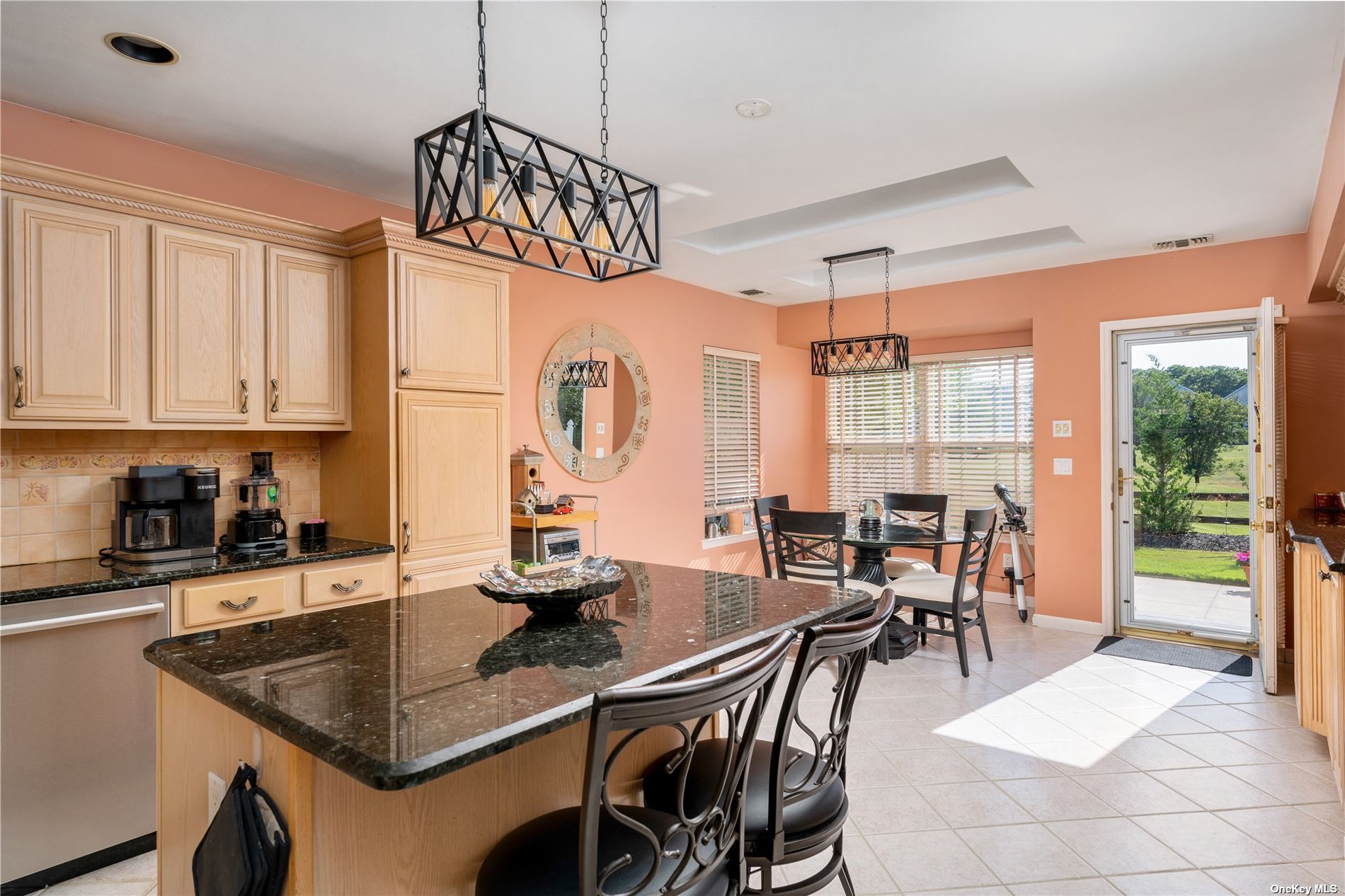 ;
;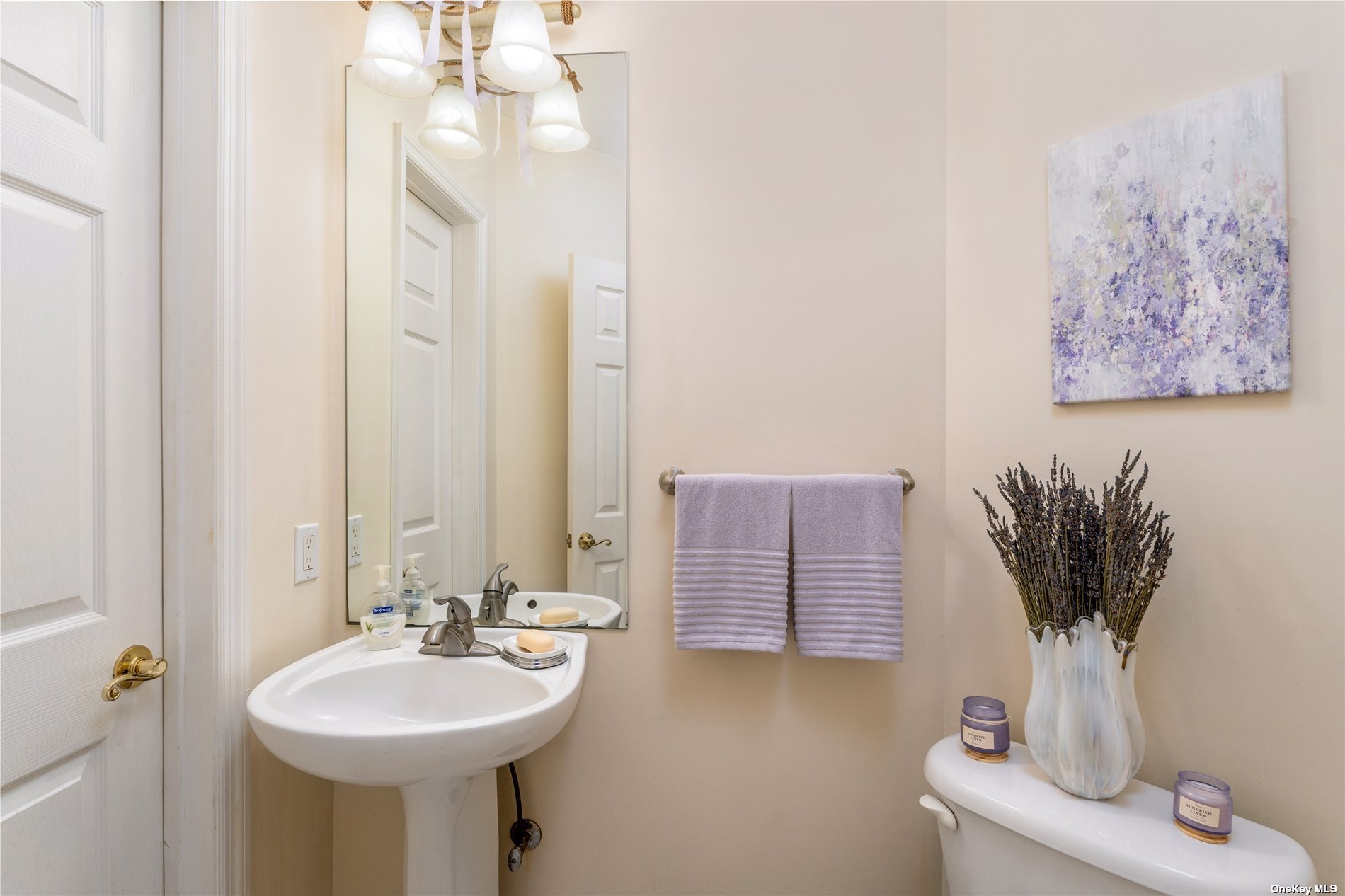 ;
;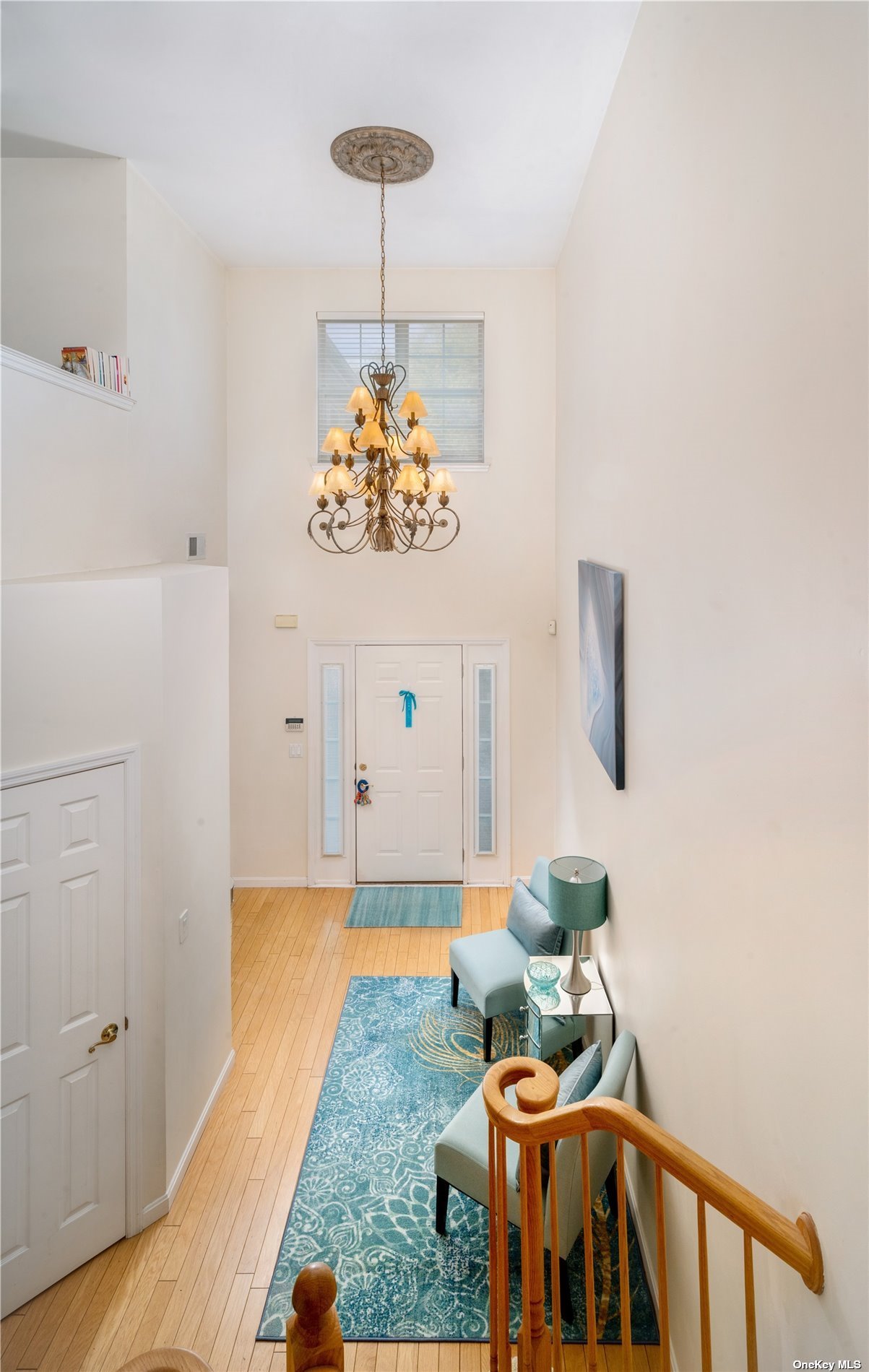 ;
;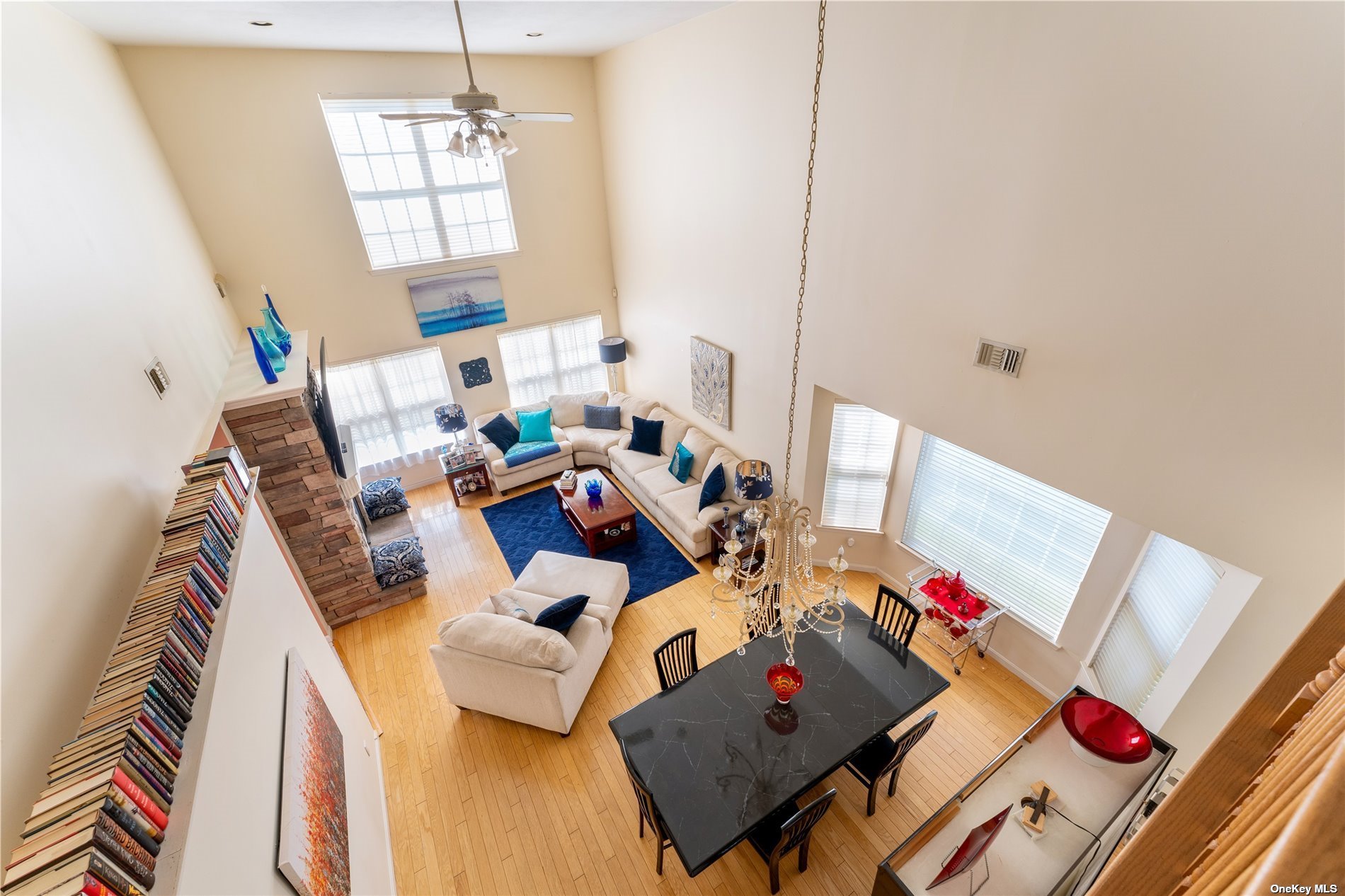 ;
;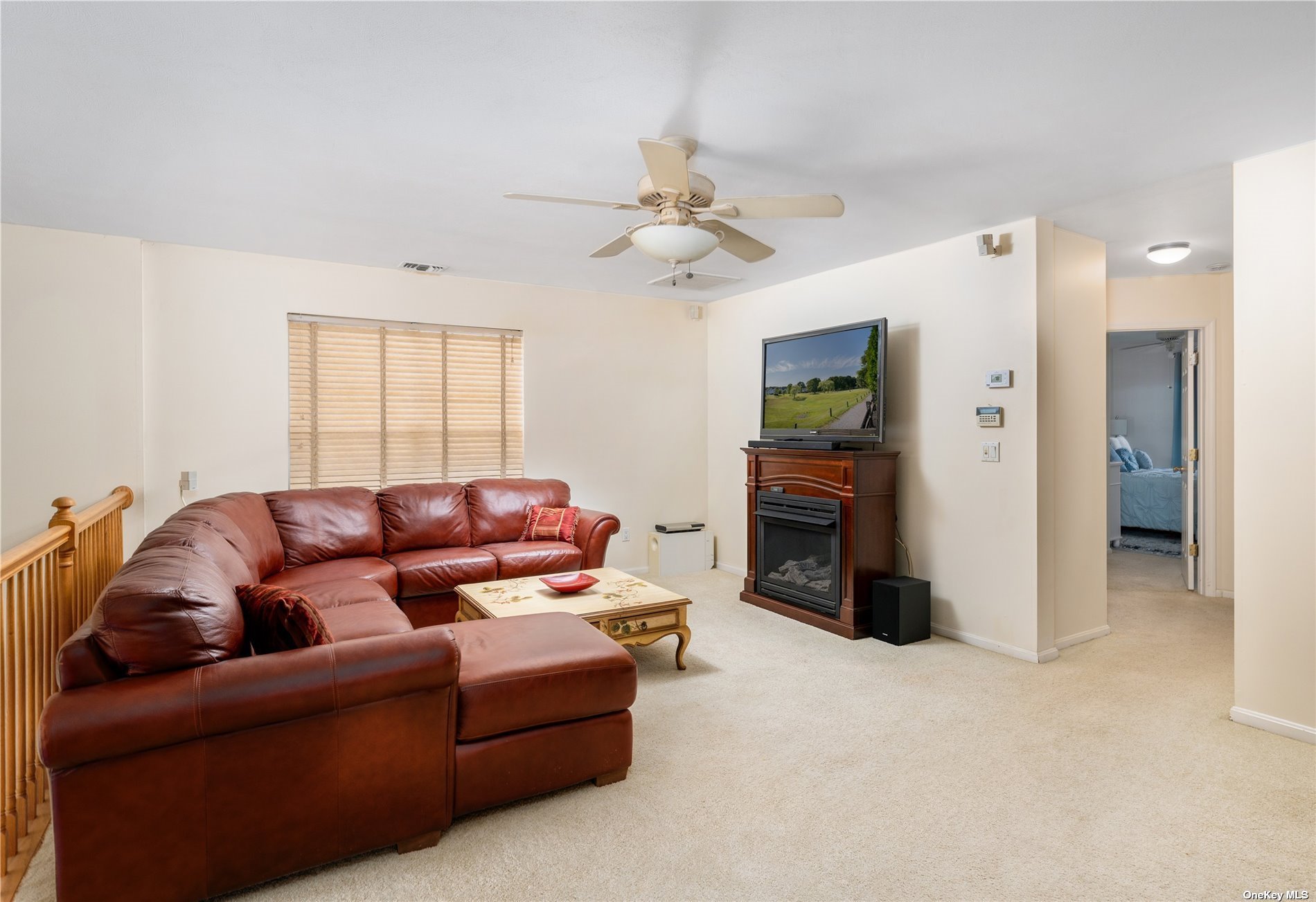 ;
;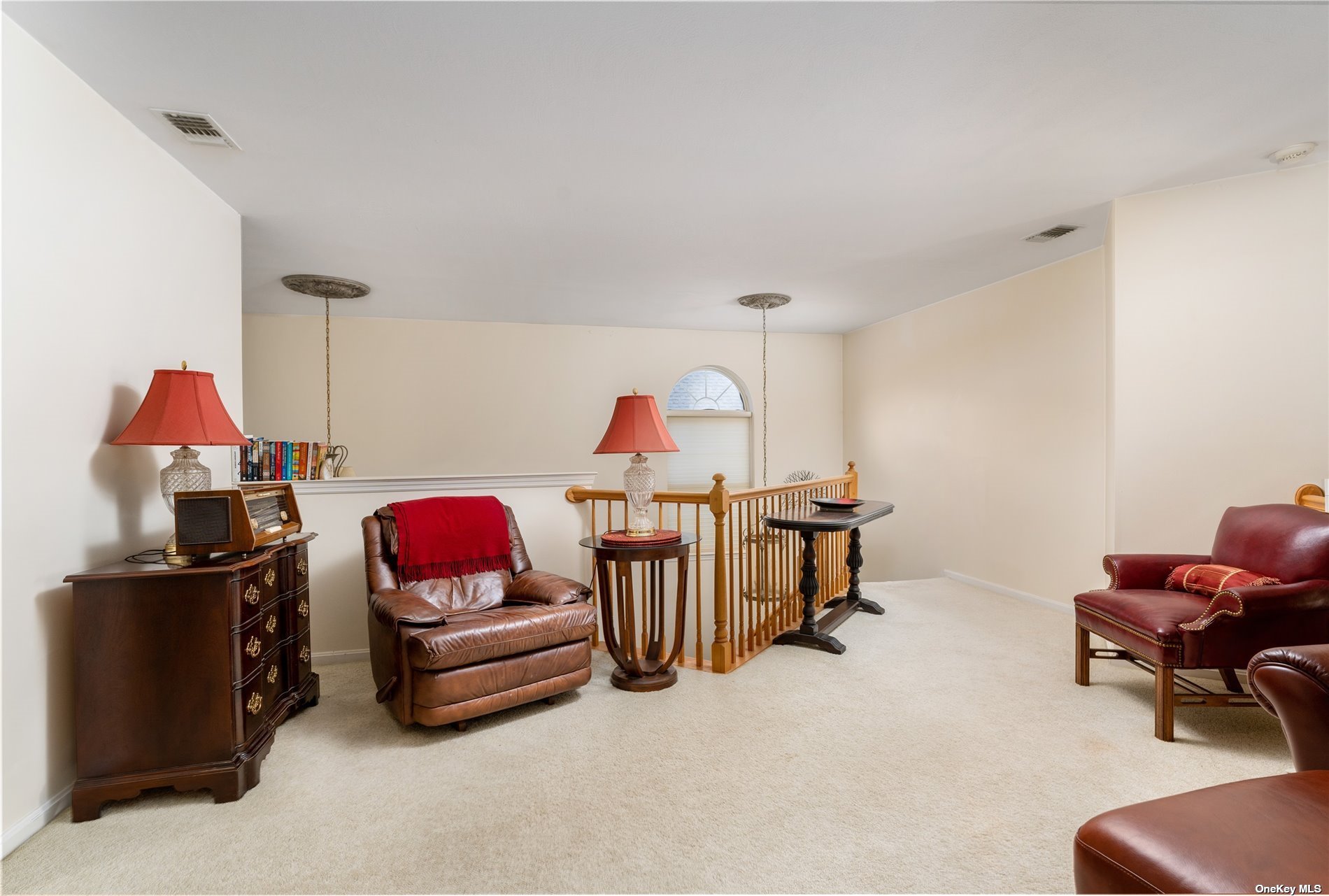 ;
;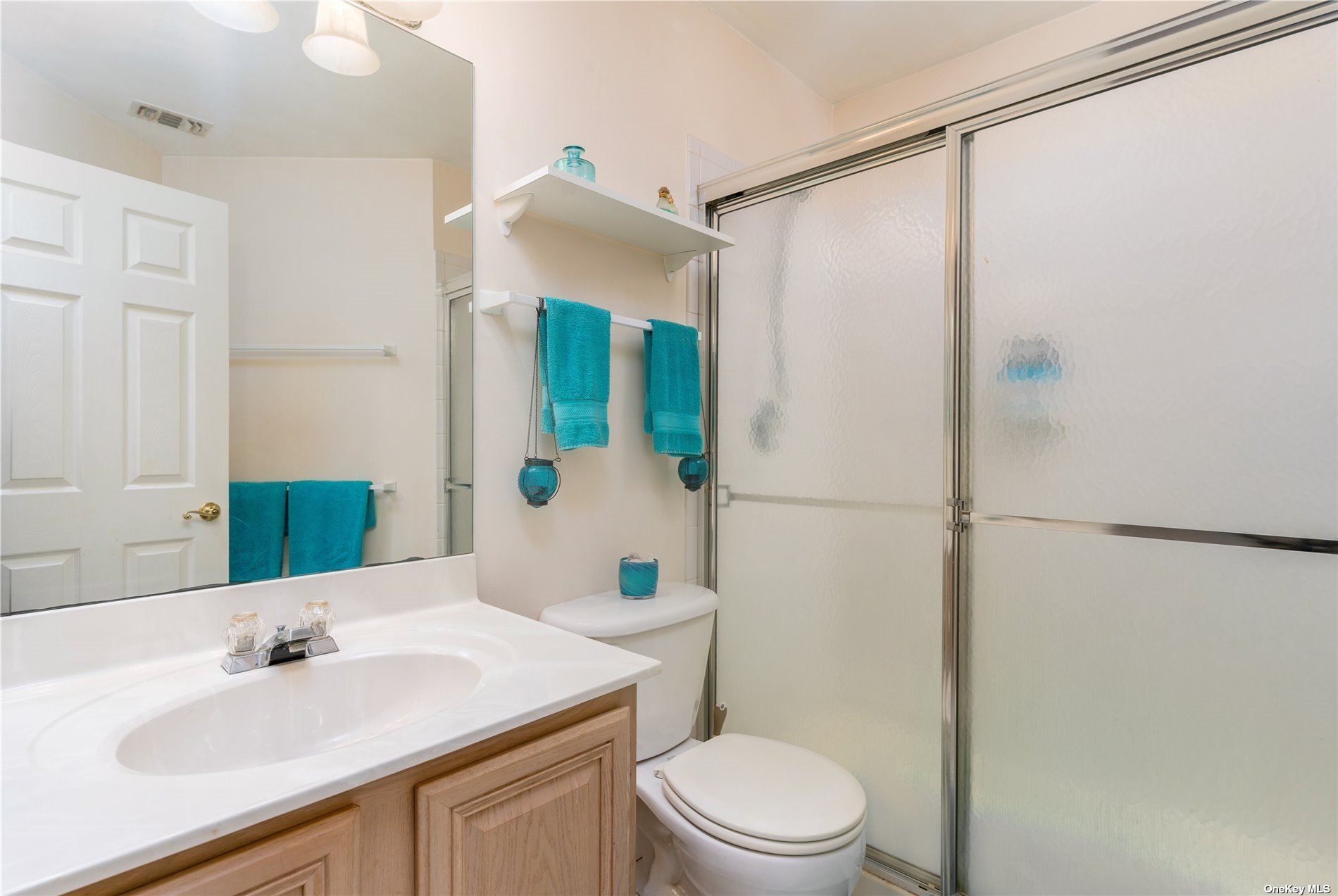 ;
;